4ever Green, Dörter Construction offers four types of housing options, 7/24 Camera Security System, Site Security, Generator, Common Pool, Children's Playground and Cafe/Bar are among the services to be provided. Type A Duplex Villas have a closed area of 396 m2, sitting on a 520 m2 plot. Type B Villas are located on a 660 m2 plot with a 310 m2 closed area and a large garden. Type C Villas have 400 m2 land and...View Details
4ever Green, Dörter Construction offers four types of housing options, 7/24 Camera Security System, Site Security, Generator, Common Pool, Children's Playground and Cafe/Bar are among the services to be provided. Type A Duplex Villas have a closed area of 396 m2, sitting on a 520 m2 plot. Type B Villas are located on a 660 m2 plot with a 310 m2 closed area and a large garden. Type C Villas have 400 m2 land and 216 m2 closed area. All villas have private pools and 3 bedrooms. The flats consisting of 3 blocks are of two types as Garden Floor and Upper Floor Loft. 3 bedroom Garden Floors with a total area of 274 m2 and loft plan Upper Floors with a total area of 170 m2 and 36 m2 terrace. All of them have 3 bedrooms, one of which is en-suite and 2 bathrooms. This project, which is especially striking in terms of architecture, is easily separated from the surrounding structures. Expressing at every opportunity that they attach great importance to design, Dörter Construction displays a very assertive appearance with its new project.
Amenities
-
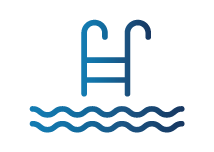 Swimming Pool
Swimming Pool
-
 Restaurant
Restaurant
-
 Security
Security
-
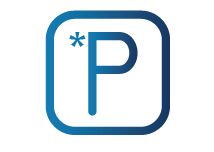 Reserved Parking
Reserved Parking
-
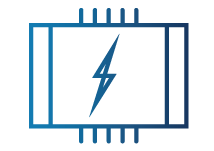 Power Back-up
Power Back-up
-
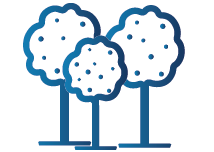 Garden
Garden
-
 Maintenance Service
Maintenance Service
-
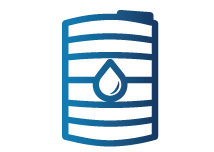 Water Storage
Water Storage
-
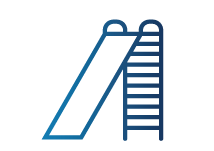 Kids Play Area
Kids Play Area
-
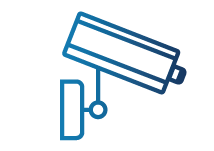 CCTV
CCTV
-
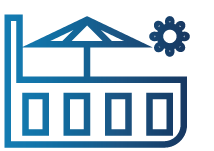 Terrace
Terrace
-
 Caffe
Caffe
Specifications
-
Title Deeds
Exchange Title Deeds -
Project Land Area (m²)
12680 -
Maximum Floor
2 -
Block Count
10-20 -
Payment Plan
From Builder -
Airconditioner
Ready Infrastructure -
Swimming Pool
Communal -
Gated Community
with Staff -
Windows
Aluminium Double Glass -
Neighborhood
School, Main Road, Petrol Station, Bars, Restaurants, ATM, City Center, Playground, Parking, Caffe, Hotel, Beach, Forest -
Close Beach
Bedis Beach
Unit Details & Floor Plans
| Unit Name | Inclusions | Area Details | Price | ||
|---|---|---|---|---|---|
 | Loft Apartments |
|
| P.O.A | Contact |
.jpg) | Ground Floor Apartments |
|
| P.O.A | Contact |
.jpg) | Villa Type C |
|
| P.O.A | Contact |
.jpg) | Villa Type B |
|
| P.O.A | Contact |
.jpg) | Villa Type A |
|
|
300,000
5.3723
| Contact |
Location Map
4ever Green Interested?
Get modern experience of buying and selling property
Buyers and sellers can register and bid on properties from the comfort of their own home or office, wherever they are in the world, on whatever device they are most comfortable using.
AuctionsEMI Calculator





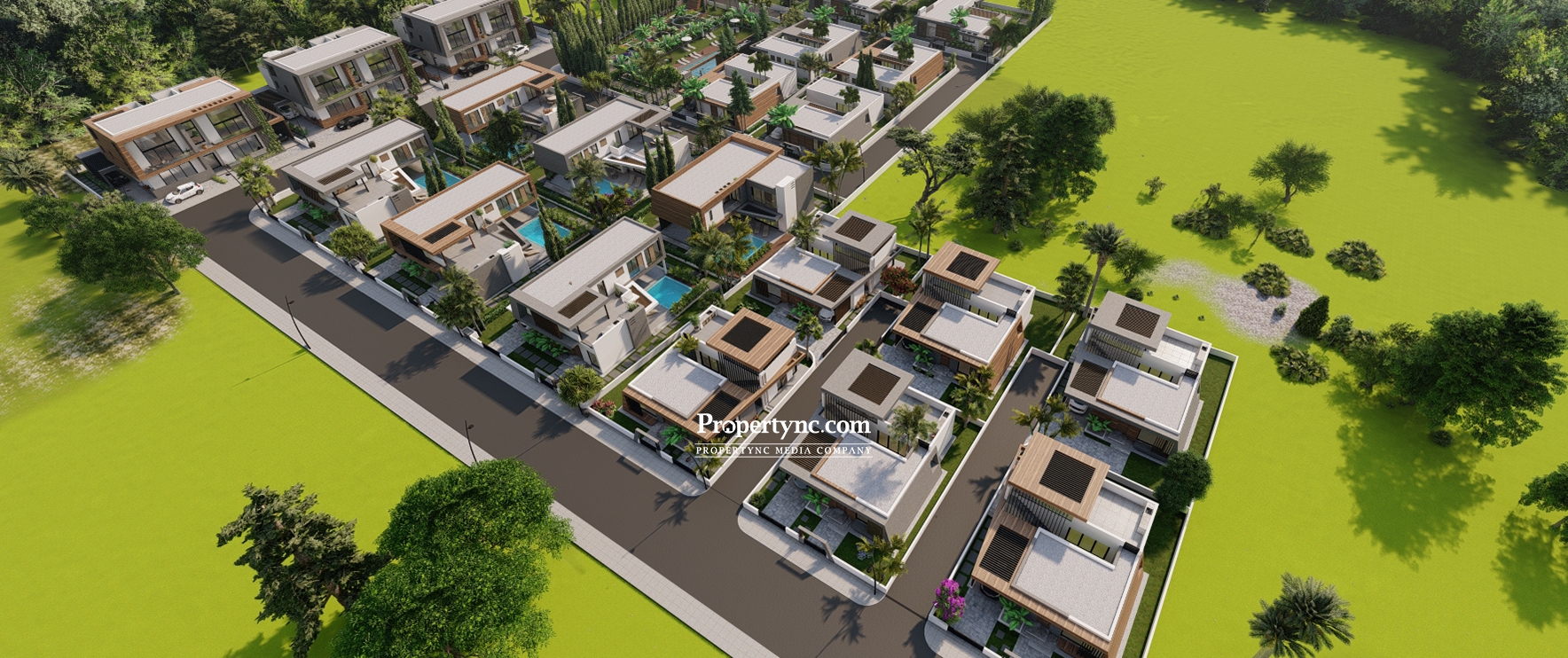
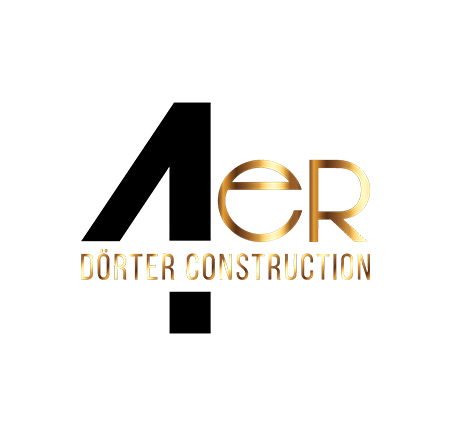












.jpg)
.jpg)
























